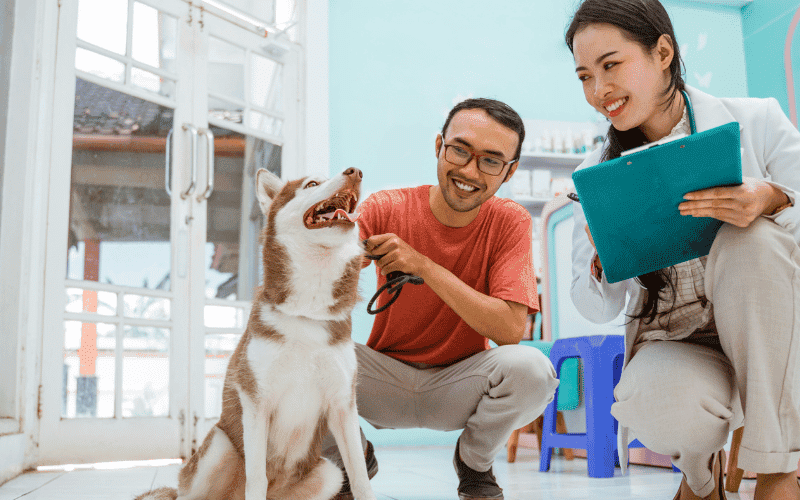6 Ways to Optimize Your Veterinary Clinic Layout


In the IDEXX Finding the Time study, optimizing veterinary clinic layout was uncovered as a potential strategy for increasing efficiency and productivity. Enhancing the practice environment for improved flow and function not only saves precious time but also improves the patient and client experience. It's also a powerful way to boost team satisfaction by eliminating daily frustrations and barriers that complicate routine tasks.
An Architect's Perspective
With more than 30 years of experience in commercial, residential, and veterinary design and construction, Roger Layman, AIA, architect and owner of RL Architecture PLLC, knows how simple modifications to practice layout can drive productivity. Layman and his team deliver award-winning custom design experiences and builds for veterinary practices and shelters throughout the Carolinas.
Understand the actions your practice can take to save up to 15 minutes per clinical visit.
Here are some of Layman's tips to optimize your existing veterinary clinic layout for improved workflow and increased efficiency.
1. Let the Patient Journey Be Your Guide
Deciding where to begin modifying or renovating your existing practice can be overwhelming. Layman recommends taking a close look at the patient's journey, and considering how the patient comes in, flows through the practice, and goes back out. Then, determine where along that journey you need to divide public and private spaces with a practical barrier, such as the practice pharmacy or lab. Your practice's patient journey can reveal powerful insights about traffic flow, including roadblocks, bottlenecks, disruptions in the pet or client experience, and unnecessary travel for your already-busy team.
2. Minimize Steps When Possible With Centralized Stations
In the Finding the Time study, one proposed strategy for streamlining common tasks was to create dedicated workstations or spaces for specific tasks (e.g., heartworm or wellness testing) to minimize foot traffic and provide easy access to necessary supplies.
To simultaneously optimize square footage and minimize team travel, Layman recommends utilizing vertical space whenever possible. "We know extra steps are time, and they're also square footage, which will cost [your practice] money," he said.
As an example, Layman highlights the common in-house lab layout. "If you have six, seven, eight equipment units sitting on a countertop, that's a big footprint," he said. "We often use a tower or a custom piece of millwork to stack lab units and create better efficiency and save space. Each unit is on a pullout drawer so that team members can access the tops and sides for use and maintenance."
3. Short on Space? Think Multi-Purpose
If your existing practice layout prevents expansion, or it's simply not in the budget, Layman recommends optimizing what you have for maximum efficiency.
"So many things that I see in general practice need to do double-duty," Layman explains. "There's so much need for multitasking and multi-function areas."
This can include basic changes, such as a comfort room doubling as an exam room or creating flexible workspaces within the treatment area. Then team members aren't waiting for an available table or floor space, which can decrease productivity and morale while increasing patient stress.
4. Add Exam Rooms by Reimagining Unused Space
Adding exam rooms can help reduce lobby congestion and increase appointment availability without sacrificing the client and patient experience.
"In the last two or three years, there's been an emphasis on more exam rooms," said Layman. Finding the space for these new areas often involves identifying unused or little-used space and reconfiguring the clinic floor plan. "Many practices have huge reception and waiting areas that we can [utilize] and add at least one exam room…or [someone will say] 'we no longer use these six boarding runs in the back of the house.' We'll take those out, move some break room function or laundry function over there, and then repurpose the current laundry room for a new dental suite, which frees up a corner of the treatment room, which we can then turn into one or two more exam rooms."
5. Incorporate Fear Free® and Low-Stress Design Techniques
Layman's firm merges a love for animals with a love for design, which is evident in the team's Fear Free® certification and commitment to Fear Free principles. And because reduced pet stress improves patient comfort and cooperation, it also enhances veterinary workflow and team productivity. Layman strives to create considerate designs for his Fear Free clients and encourages other veterinary practices to do the same.
"Separation of species is key—that is probably the number one priority," Layman added. He suggests having separate dog and cat exam rooms or using half walls or cat carrier storage barriers in the waiting area. He also pays attention to "minimizing smells and loud noises" by using acoustic treatments in the exam and waiting rooms.
"Generally aiming to keep things as quiet and calm as we can from a design standpoint. It all helps."
6. Color Your Team Productive With a Simple Refresh
For a simple and low-effort way to boost team morale and efficiency, Layman suggests taking a look at your walls and overall color scheme. "It's okay to use some color. Color can really brighten and cheer up a space, which positively affects staff and clients. It's a simple thing everybody can do to refresh their space."
And whenever possible, let the sunshine in for a free and easy productivity boost.
"The treatment space is the hub of the practice, and it's often interior to everything else," Layman said. "This means team members can't look up and see outside. Veterinary work is stressful—to have some daylight, even to be able to see through another room to the outside—whether it's a cloudy day or a beautiful sunny day, it's nice. I think the animals appreciate it, too."






